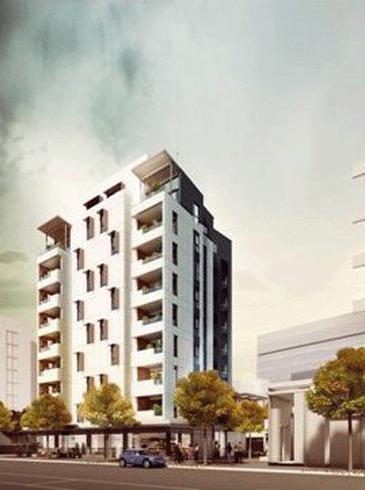
|
Published: 4 June 2012
Australia’s first timber high rise building
Lend Lease will build the first timber high rise building in Australia, and the tallest timber apartment building in the world, using a technique that will reduce CO2 emissions significantly compared to concrete and steel construction.
Already used in Europe for more than a decade, cross laminated timber (CLT) is an engineered mass timber product that differs from a traditional wood frame. Mass timber is defined as solid panels of wood engineered for strength through laminations of different layers. The large, dense solid panels impart significant benefits over light wood frame systems in terms of fire, acoustic performance, structural performance, scale, material stability and construction efficiency.
The layers in CLT timber panels undergo a process whereby they are stacked at right angles, bonded together over their entire surface and then hydraulically pressed. The result is an alternative to concrete and steel that can withstand the same pressure as prefabricated concrete.
Lend Lease claims that the use of CLT will reduce CO2 equivalent emissions by more than 1400 tonnes when compared to concrete and steel – the equivalent of removing 345 cars from the roads. The carbon in the timber is stored for the lifetime of the building.
‘As it is produced in a factory environment, it means that compared to concrete and steel it is faster to build, cost effective, cleaner and has a higher quality finish,’ says Chief Executive Officer for Lend Lease’s Australian business, Mark Menhinnitt.
The ‘Forté ‘ building, located in Melbourne’s Victoria Harbour precinct, will be over 10 storeys, and will include 23 boutique residential apartments and 4 townhouses.
‘Building with CLT is becoming increasingly popular overseas, with other residential building developments such as Bridport House and Stadthaus Murray Grove, both in London, being built successfully with CLT. It proves that the appetite is there for this kind of living,’ says Mr Menhinnitt.
Other environmental features of the building that Lend Lease hopes will garner it Australia’s first ‘5 Star Green Star As Built’ rating for a residential building are:
-
dual aspect apartments, designed to make the most of sunlight and natural ventilation
-
thermally efficient design – apartments will require less energy to heat and cool than a typical code-compliant apartment
-
in-home energy displays in all apartments, showing real time and historic data on energy consumption
-
natural ventilation and reduced chemical emissions from paints, carpets, joinery and wood products – to maximise indoor air quality
-
balcony vegetable gardens.
‘This innovation is timely given the urgency to create liveable, sustainable cities that are climate positive. The adoption of green technologies, materials and construction processes, like CLT, means we are closer to achieving this,’ says Mr Menhinnitt.
Following on from Forté, due for completion in October 2012, Lend Lease Australia is aiming to develop 30–50 per cent of its apartments using CLT and sees application elsewhere across the Lend Lease Group.
Source: Lend Lease




